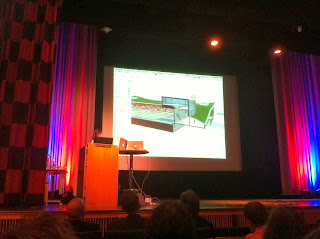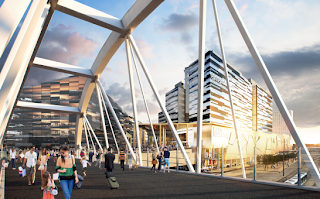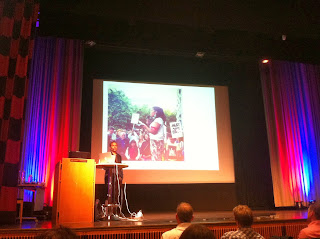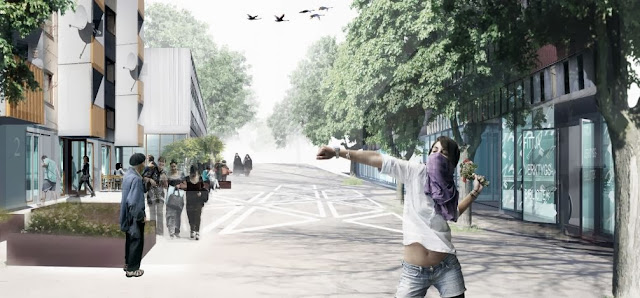 |
| Mingle following the conference dinner at Rockheim – the National museum of Norwegian Rock history |
The rocky landscape of Trondheim graced with multifarious vegetation and tree types was an astonishing sight to me since my eyes are now rather accustomed to relatively flat topography of Sweden. There was actually not so much time left for us for sight-seeing, yet I was highly thrilled by spectacular views of Nidaros Cathedral, splendid bridges over the river, and the elevated green lands of NTNU campus on my way to the conference venue. We were first gratified with two sunny days in a row, but were not as lucky utill the end and left the city in a yet fine misty drizzle.
It was a tremendous delight for me to meet Professor Keith Hampson from QUT one more time after talking to him last year in Gutenberg and being among the audience of his intriguing and inspiring keynote speech last month in Brisbane. I was actually rather confused by noticing the word "Norway" in front of his name in the attendants' list; something that he then partly clarified in his talk by showing the map of the world as perceived by Australians (upside-down compared with our conventional maps) which was supposed to prove that Australians had always been Nordic!
Keith's speech mainly depicted accomplished, ongoing, and planned research programs and activities for promoting a manifold sustainable construction practice within the Australian building industry. Solving current problems, exploring contemporary trends, and shaping the future are different levels and scopes of research according to him. He referred to - among others - the dramatic increase in private investment in building research compared with public funding; something that reflects the need for a more industry-oriented approach among research institutions to stay competitive.
It was also thrilling to meet Professor Kalle Kähkönen from Tampere University of Technology again. I met Kalle in Brisbane when he had revealed Tampere's ambitious plan for hosting the following occasion of the CIB conferences during a social dinner session in a fantastic Italian restaurant in the South Banc. In Trondheim, Kalle introduced their
Quality Progress Model for construction where, above all, technical quality criteria were balanced against customer satisfaction. The presentation included amazing pieces of literature namely incremental evolution of the concept of
quality control to
quality management, and then
total quality management over time. The notion of various categories of customers namely detracting, passive, and promoter types and how to manage and benefit them towards the highest quality for the product was another sub-topic raised in Kalle's presentation.
 |
| The Quality Progress Model (Savolainen et. al, 2013) |
Sessions were opened up on Wednesday morning by Ole Jonny Klakegg from NTNU emphasizing the urge for green urbanization and value creation in the building industry. He mentioned the fragmented state of the industry as the most prominent obstacle to more profitability. Professor Anne Grete Hestnes from NTNU then discussed some other aspects of sustainable construction together with a variety of examples from Nordic countries and around the world, though focused on Norwegian construction society which enjoys a high rate of GDP and a stable economy. Stepwise development towards zero-energy and zero-emission buildings (ZEB's), evaluation of energy-efficiency at measurable scales such as buildings and building blocks, the increasing urge for provisions for cooling, implementation of active and passive solar technologies, integrated approach towards solar architecture, taking embodied energy in transportation of material, construction work, and operation phase into consideration in energy performance analyses, the need for a holistic approach for shifting from smart buildings towards smart cities, and finally energy-plus buildings were some headlines in her speech.
Keith Hampson's opening talk for the second day of the conference was followed by announcement of Statsbygg's awards for best papers by Ole Jonny Klakegg from NTNU. Anita Moum then talked on impacts of buildings on people's quality of life and the undeniable importance of knowledge and experience sharing in building and construction. The third speaker of the day was Peter Eiken who introduced the Bygg21 initiative. He articulated some interesting facts in his talk: the best average performance of construction works among Nordic countries belongs to Finland; Norway has the worst performance statistics in infrastructure construction; while Danish construction society is the worst in collaboration and has the highest rate of conflicts. Eiken also referred to the decisive role of a few construction managers whose modern way of thinking, humbleness, proactive attitude, and respected personalities helped overcoming problems in practice and drove the project forward. He then mentioned a multitude of challenges facing more efficient construction practices, namely demotivating public procurement legal structures.

Below, a summary of a selection of the works presented in the conference is put together and grouped in a number of subject categories:
a) Sustainability
As this could have been expected, a great number of articles dealt with sustainability and green construction. Dr. Hedley Smyth from Bartlett School of Construction and Project Management (UCL) explained how discussions on green building had matured over time by also including social aspects such as green marketing, health, and safety. Nonetheless, problems such as silo thinking, lack of cooperation among actors, reactive rather than proactive actions, and the mismatch between rhetoric and practice are major hindrances to a real and manifold green building industry according to him.
Filip Elland from Fastighets AB Briggen addressed the importance of a more widespread and active participation from owners and end-users' side in design and construction as a prerequisite for swiftly proceeding beyond mere acquisition of "green" terminology as a fashion statement.
Taking on a socio-economic approach towards sustainability, Ruth Woods from Norwegian organization of SINTEF shed some light on the challenge associated with constructing low-cost and low-energy houses for struggling with social disadvantages and environmental hazards, and at the same time avoiding segregation and its social consequences.
 |
| Stakeholders financial relations for eco-city (Yao, 2013) |
Yao Yao from the Royal Institute of Technology presented their research team's methodologies and results for cost-benefit analysis of eco-cities. This work was in fact one of the most relevant ones to the main theme of the conference: constructioon economics and organization. It was partly based on financial relations maps, took a number of Chinese sustainable cities as case studies, and eventually deemed construction of eco-cities to be a profitable business.
Ruth Woods' presentation was a historical review of the transitory role of British shopping centers in developing a more sustainable built environment; from outdoors traditional markets and arcaded buildings, through the first generation of department stores with their large concrete structures of the 60's, to more luxurious malls of the 80's and to their more environmental-aware contemporary successors.
b) Success and Efficiency in Construction Projects
Some authors had set their focus on specific building materials and products in their discussions around efficiency in construction. Aberto JR. Lordsleem from the Polytechnique School of Pernambuco University in Brazil talked about his studies on losses of material in construction of concrete building elements. His work did however not cover losses incurred by rework and delay in time. Bjørn Petter Jelle from NTNU presented how they evaluated expected required life time of building products and materials in their laboratory as a clue to problems such as erosion and decay. Such an approach can help saving time and money and enhancing the construction firms' reputation in the long term. The major challenges to overcome are, nevertheless, volatile and unpredictable climate situations, and unknown traits and behaviors of the newly-developed materials and products.
 |
| Accelerated climate ageing of wooden samples (Jelle, 2013) |
Others had acquired a more holistic approach towards efficiency in construction. Micael Thunberg from Linköpings University, for instance, introduced his methodology for supply chain management (SCM) through business process re-engineering, benchmarking best practices, and analysing process reference models. Coordination is a crucial factor in any supply change management practice according to him.
A number of researchers had an even taken a broader perspective in their work. Hallgrim Hjelmbrekke from NTNU contemplated on what success meant to different actors and how this affected strategic goals of the project. Aligning the overall goals of the entire building project with incremental goals of participants and disciplinary teams at each stage is quite often dampened by the fragmented state of the industry and practical difficulties with project requirement management. Balancing diverse criteria such as time, cost, and quality is another challenge in formulation and evaluation of success in a project.
Terttu Vainio from the Technical Research Centre of Finland introduced a case project where several forces of financial crisis, EU directives, and environmental concerns were acquired and translated into the program for a renovation project in Finland. There were even more focused research projects among presented works: Gunnar Lucko from the Catholic University of America presented his proposal for using singularity functions for integrating temporal and financial constraint model of construction projects.
c) Collaboration and Communication
A fraction of contributions tackled collaboration and communication as a major criteria for both defining and achieving success in the project. Siri Blakstad presented a survey on interactions among two internal teams engaged in a design and construction work. She touched upon a very common problem in joint construction projects: diverging terminologies, interests and objectives of the participant groups despite the fact that they were all working towards a mutual goal i.e. creating a well-functioning piece of built environment. Difficulties with describing the required outcomes in business terms, varied and sometimes conflicting priorities of different teams (e.g. energy efficiency vs. construction time), problems in translating spatial demands into physical elements, and mismatch among supplies of one group and demands of the other group were just examples of the negative consequences.
 |
| Yao Yao, Micael Thunberg, Susanna Vass, Gunnar Lucko, and me facing towards NTNU |

 Marco Folke Testa presented a distinguished example of a 3D-property: the Scandinavian Office Buildings. This office complex is owned by Fabege property company, designed by Reflex architectural firm, and being constructed by Peab. Its glass-clad volume accommodating 42000 sqm. (GLA) starts at the second floor of Mall of Scandinavia and protrudes 25 meters above its surrounding structure. The building is located at the heart of the new district in Stockholm, Arenastaden. 5D modelling routines, the overall structure of the CAD manual, the policy for dividing the building to several parts for avoiding problems with large model files, outsourcing parts of the model in the form raw free-hand models to future tenants for further development with regard to their spatial requirements, regular collision controls, assiduous exchange of disciplinary models and synchronising databases with Mal of Scandinavia, weekly collaboration meetings with team members and subcontractors, and routines for submitting updated models by all actors every other week were some of the topics covered by the speaker.
Marco Folke Testa presented a distinguished example of a 3D-property: the Scandinavian Office Buildings. This office complex is owned by Fabege property company, designed by Reflex architectural firm, and being constructed by Peab. Its glass-clad volume accommodating 42000 sqm. (GLA) starts at the second floor of Mall of Scandinavia and protrudes 25 meters above its surrounding structure. The building is located at the heart of the new district in Stockholm, Arenastaden. 5D modelling routines, the overall structure of the CAD manual, the policy for dividing the building to several parts for avoiding problems with large model files, outsourcing parts of the model in the form raw free-hand models to future tenants for further development with regard to their spatial requirements, regular collision controls, assiduous exchange of disciplinary models and synchronising databases with Mal of Scandinavia, weekly collaboration meetings with team members and subcontractors, and routines for submitting updated models by all actors every other week were some of the topics covered by the speaker. Ola Broms Wessel presented a mesmerizing lecture on a number of their designs at Spridd architectural firm which was a boost to the whole event in my opinion. Many of their projects have been located in areas rife with, or at the verge of segregation, poverty, and identity problems amplified by low-quality Million Programme buildings. This has led them towards a design methodology primarily focusing on social aspects of their projects and day-to-day problems of current or future dwellers. The overwhelming necessity for counterbalancing needs of the past and the future, reproducing the prevalent identity and promoting new values, and requirements of environmental, social and economic sustainability made the design team prioritize the process over the outcome in their proposal for Fittja People's Palace.
Ola Broms Wessel presented a mesmerizing lecture on a number of their designs at Spridd architectural firm which was a boost to the whole event in my opinion. Many of their projects have been located in areas rife with, or at the verge of segregation, poverty, and identity problems amplified by low-quality Million Programme buildings. This has led them towards a design methodology primarily focusing on social aspects of their projects and day-to-day problems of current or future dwellers. The overwhelming necessity for counterbalancing needs of the past and the future, reproducing the prevalent identity and promoting new values, and requirements of environmental, social and economic sustainability made the design team prioritize the process over the outcome in their proposal for Fittja People's Palace.






-2.jpg)




















.JPG)
.JPG)