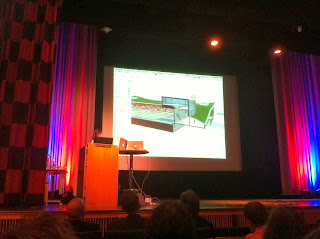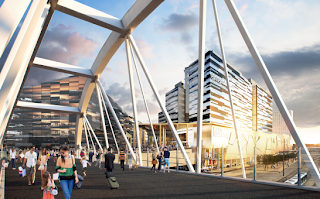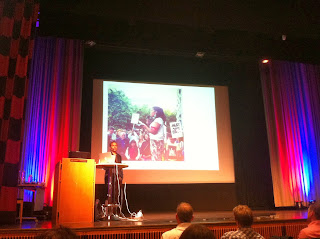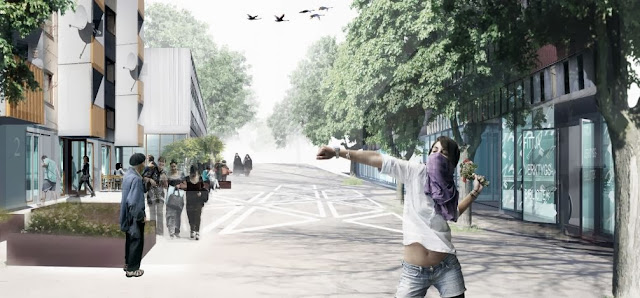
Jorma Ehrnrooth talked about the new possibilities in Solibri Model Checker for area calculation in conformity with Swedish regulations. He clarified how the tool can facilitate optimizing the workflow process for extracting GFA, GIA, NIA, etc. The benefits of using vendor-neutral standard formats such as IFC (Industry Foundation Classes) and BCF (BIM Collaboration Format) for a more streamlined exchange of building information and models among disciplinary companies and actors were also emphasized. Torbjörn Kjellström then introduced new possibilities in ArchiCAD 17 including provisions for energy simulation already within the software's environment. He also showcased Graphisoft's novel initiative for navigating through building models on smart phones and tablet, BIMx.
 Marco Folke Testa presented a distinguished example of a 3D-property: the Scandinavian Office Buildings. This office complex is owned by Fabege property company, designed by Reflex architectural firm, and being constructed by Peab. Its glass-clad volume accommodating 42000 sqm. (GLA) starts at the second floor of Mall of Scandinavia and protrudes 25 meters above its surrounding structure. The building is located at the heart of the new district in Stockholm, Arenastaden. 5D modelling routines, the overall structure of the CAD manual, the policy for dividing the building to several parts for avoiding problems with large model files, outsourcing parts of the model in the form raw free-hand models to future tenants for further development with regard to their spatial requirements, regular collision controls, assiduous exchange of disciplinary models and synchronising databases with Mal of Scandinavia, weekly collaboration meetings with team members and subcontractors, and routines for submitting updated models by all actors every other week were some of the topics covered by the speaker.
Marco Folke Testa presented a distinguished example of a 3D-property: the Scandinavian Office Buildings. This office complex is owned by Fabege property company, designed by Reflex architectural firm, and being constructed by Peab. Its glass-clad volume accommodating 42000 sqm. (GLA) starts at the second floor of Mall of Scandinavia and protrudes 25 meters above its surrounding structure. The building is located at the heart of the new district in Stockholm, Arenastaden. 5D modelling routines, the overall structure of the CAD manual, the policy for dividing the building to several parts for avoiding problems with large model files, outsourcing parts of the model in the form raw free-hand models to future tenants for further development with regard to their spatial requirements, regular collision controls, assiduous exchange of disciplinary models and synchronising databases with Mal of Scandinavia, weekly collaboration meetings with team members and subcontractors, and routines for submitting updated models by all actors every other week were some of the topics covered by the speaker.Even though I had previously attended a live demo presentation of these new alternatives for capturing existing building stock in BIM formats a couple of month ago, it was worth a second look since this is currently a very hot topic. Peter Olsson from cadpillar showcased two methods for this purpose. The conventional routine at the time is accurately scanning interior and exterior of the building with a total station, transforming the resulting point cloud to DWG or DXF files, importing them into a BIM software, overlying the scanned geometry with BIM elements, and complementing the model with additional information from surveys and miscellaneous documents. This method is allegedly very time-consuming and results in large-size models. The first alternative workflow presented was using a Flexijet4architects camera to capture building elements' geometry directly in ArchiCAD. By using a remote control, it will be possible to assure whether reference points are registered accurately when it is not handy to adjust the pointer from a distance. The models will however still require editing and manually adding non-geometric information. The other solution, Points4BIM, is a plug-in for ArchiCAD that enables the user to incrementally import an available point-cloud into the BIM tool. The required base point-cloud models are 360°-pictures in which each pixel contains XYZ coordinates of the point together together with its RGB color value. The advantages are: there is no need to import the entire large-size point cloud file to the BIM tool all at once; the modelling procedure can be carried out off-site and in a more accurate way (for example by zooming into the picture). The problem here is the possibility that not all geometries are captured in available point clouds and again, the need for further input of non-geometric data - which seems to be a permanent issue with all buildings designed in the pre-BIM era.
 Ola Broms Wessel presented a mesmerizing lecture on a number of their designs at Spridd architectural firm which was a boost to the whole event in my opinion. Many of their projects have been located in areas rife with, or at the verge of segregation, poverty, and identity problems amplified by low-quality Million Programme buildings. This has led them towards a design methodology primarily focusing on social aspects of their projects and day-to-day problems of current or future dwellers. The overwhelming necessity for counterbalancing needs of the past and the future, reproducing the prevalent identity and promoting new values, and requirements of environmental, social and economic sustainability made the design team prioritize the process over the outcome in their proposal for Fittja People's Palace.
Ola Broms Wessel presented a mesmerizing lecture on a number of their designs at Spridd architectural firm which was a boost to the whole event in my opinion. Many of their projects have been located in areas rife with, or at the verge of segregation, poverty, and identity problems amplified by low-quality Million Programme buildings. This has led them towards a design methodology primarily focusing on social aspects of their projects and day-to-day problems of current or future dwellers. The overwhelming necessity for counterbalancing needs of the past and the future, reproducing the prevalent identity and promoting new values, and requirements of environmental, social and economic sustainability made the design team prioritize the process over the outcome in their proposal for Fittja People's Palace. |
| The winning proposal for Fittja People's Palace by Spridd and NCC |
P.S. I just came across a Revit-compatible software for capturing as-built BIMs, EdgeWisw BIM Suit. I can however not judge its efficiency based on the descriptions in their page.

ReplyDeleteExcellent blog ,Thanks for sharing...try to see these too
BIM Implementation
BIM Implementation in usa
BIM Implementation in uk
BIM Implementation in india