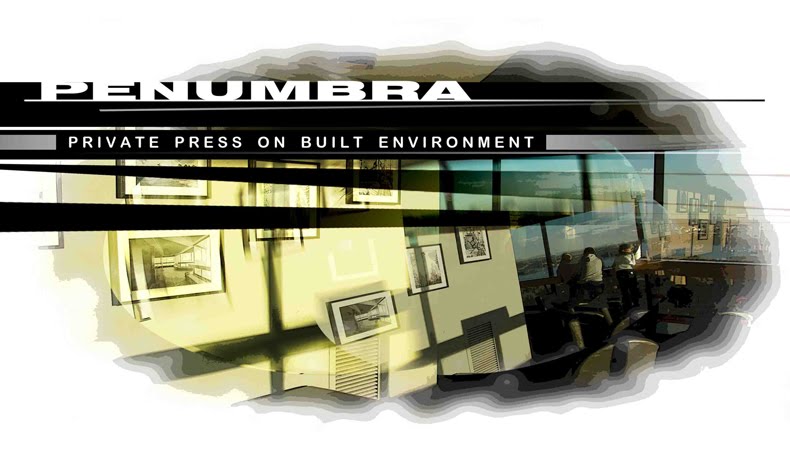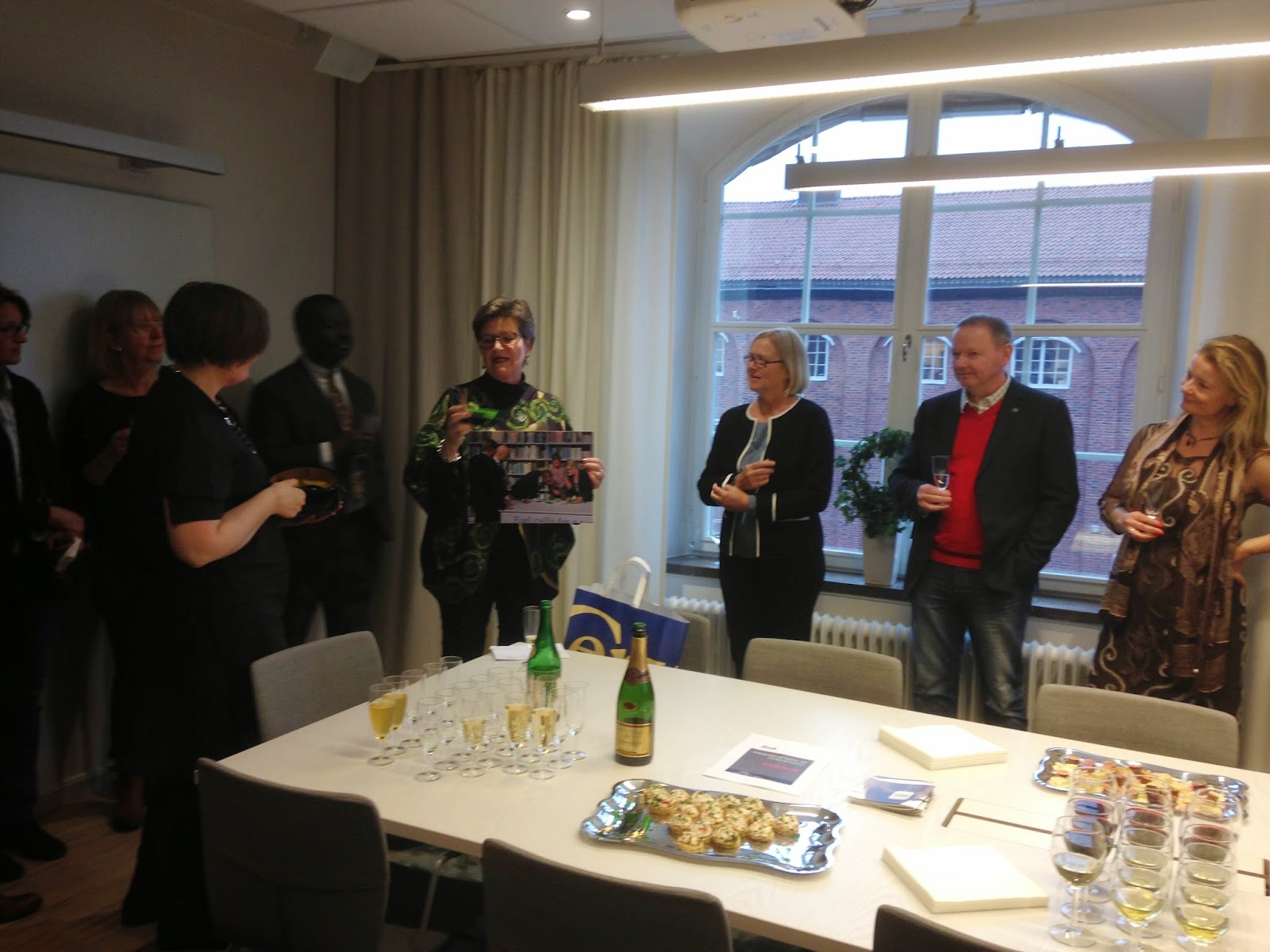 |
 |
 |
The image at the top left shows a room where FM documents are stored - in a hospital if I remember correctly. The image conveys an uncomfortable reality about the status quo in the facility management sector: the information required for operating buildings and planning and executing maintenance tasks often needs to be dug out of piles of blueprints, brochures, manuals and contractual documents stacked in some shabby obscure room. The gist of Dr. East's talk was to unravel how inefficient, error-pone, sluggish and counterproductive this prevailing practice of information management is and a suggested approach to turn the tide.
In my first paper, 'Is the age of facility manager's paper boxes over?', the problem was addressed in detail, an alternative solution (FM:BIM) was disclosed through literature, and the major categories of obstacles to be lifted to truly leverage BIM for a more efficient FM&O sector were designated.
Since then, I have been constantly monitoring the subject area to ascertain the relevance of my research goal and gauge the possible need for updating or modifying the overall set up. Through hours of talks and discussions with professionals of different positions in both fields of FM&O and construction IT, attending seminars and observing practitioners, I can confidently conclude that the problem still prevails - even in such an IT-friendly country as Sweden.
The picture in the middle shows the construction drawings and operation documents of the condominium where I live, freshly handed over from the construction company to the facility management firm! All documents are, of course, accompanied with their counterparts in digital format; but these are the paper versions that are legally binding and will be used for daily operation activities. Moreover, the digital hand-over documents are, in the best case, PDF files and no original model or drawing in either proprietary or neutral format has been included; apparently because no such requirement exists in contractual documents which, in turn, is a result of lack of national legislations on digital hand-over requirements.
The strategic document 'BIM i staten' which has been procured by five Swedish public organizations and provides guidelines for open-standard information management in the AECO industry and other initiatives from BIM Alliance Sweden gradually paves the ground for filling the legal gaps mentioned above.
I took the picture to the top right the other day upon entering the pool where I usually swim. One of the staff was carrying a number of maintenance folders to the storage room in the basement. Apparently, the handover documents in paper format were still in use as the primary source of information for running the facility! In fact, FM&O information is currently stored in a broad range of formats as depicted in the diagram below ranging from blueprints and paper folders to cloud-based object-oriented repositories. The majority of FM&O firms are, nonetheless, still using the rudimentary formats that are demonstrated towards the left end of the diagram below.
 |
| Spectrum of forms and formats of FM&O information (Parsanezhad, 2014) |
¤¤¤¤¤¤¤
Keeping to my recent blogging tradition, below comes some anecdotes of the events I have lately attended:
23rd September - During our last departmental lunch seminar, Professor Hans Lind presented his recent paper on merits of vertical integration in the real estate sector. The term 'vertical integration' originates from the literature in industrial organization and refers to integrating complementary services into the core business activities of firms. The other alternative is outsourcing or buying in such services when necessary. Through this research, a number of theoretical propositions had been tested within four real estate firms in Sweden. Construction, acquisition, selling and operating facilities were the core and complementary business fields of the selected cases.
According to the literature, some examples of the rationales for vertical integration are: preserving the quality of services and products, entering the retail market, enacting more control over input resources and protecting corporational information. As an example, facility owners who also operate their buildings possess more bargaining power when renting out their properties and are less prone to making incorrect decisions such as selling their assets at the wrong time or at a low price. All in all, vertical integration provides firms with additional options. One common feature is that vertical integration increases bargaining power in markets with limited competition.
22nd September - An exhibition of the works by the students of architecture in Master Studio 4 at KTH was held at the new School of Architecture building designed by Tham & Videgård architects. The title for the exhibition was 'Another Earth' connoting temporary architecture for our future society. For me, it was also a good opportunity to take a look inside the new building which vividly stands out in the campus with its curvy façade comprising pre-oxidized rust-red corten plates and huge glass panes.
20th September - The Swedish Transport Administration (Trafikverket) had organized a public visit to their railroad bridge project as part of the new commuter train line in Stockholm. Citybanan is 6 kilometers long and stretches north-south, passing through the city center. The project will be completed by 2017. In construction of the Älvsjö bridge, modern techniques such as movable scaffolding system (MSC) have been implemented.
16th-17th September - Stockholm Business Arena was held at Stockholm Waterfront Congress Centre. The event includes tens of lectures and debate sessions on construction and regional and urban planning. Off to the side of the event, major actors in the field present their services at the venue. Due to other occupations at school, I only managed to be there half a day. Yet, I had intriguing discussions with representatives of architectural, construction, FM and real estate companies and attended a few sessions on smart cities, infrastructure and residential architecture.
 |
 |
||
 |
|
 9th September , morning - As part of the breakfast seminar series organized by the Swedish Association of Architects, Michael Kazarnowiczs gave a speech on how social media could be deployed efficiently and professionally by architectural firms. 'Contents', 'algorithms' and 'people' were emphasized as the pillars of social media platforms where content is the fuel, algorithms are the catalysts and people are the engine. Different media employ different algorithms for customizing the contents. That of Facebook, for instance, customizes each individual user's interface according to her/his interests, previous posts, interest in the creator of the content, content type and recency of the post i.e. News Feed Visibility=IxPxCxTxR.
9th September , morning - As part of the breakfast seminar series organized by the Swedish Association of Architects, Michael Kazarnowiczs gave a speech on how social media could be deployed efficiently and professionally by architectural firms. 'Contents', 'algorithms' and 'people' were emphasized as the pillars of social media platforms where content is the fuel, algorithms are the catalysts and people are the engine. Different media employ different algorithms for customizing the contents. That of Facebook, for instance, customizes each individual user's interface according to her/his interests, previous posts, interest in the creator of the content, content type and recency of the post i.e. News Feed Visibility=IxPxCxTxR.In Sweden, people at the age of 16 to 25 use the Internet the most. The highest number of Swedish Facebook users belong to the same age interval of 16-25; while the majority of Instagram users through the country are 12 to 15 years old.
 9th September, evening - The seminar on virtual design and construction (VDC) was held at KTH. The organizer was the construction firm, Veidekke, and the main speaker of the event was professor Marin Fischer from Stanford University. He presented the basic principles of the Integrated Concurrent Engineering (ICE) method as part of the Virtual Design and Construction (VDC) methodology. A number of case studies were presented where implementing ICE had resulted in significant reduction of work orders and RFIs (request for information) and budget and time efficiencies.
9th September, evening - The seminar on virtual design and construction (VDC) was held at KTH. The organizer was the construction firm, Veidekke, and the main speaker of the event was professor Marin Fischer from Stanford University. He presented the basic principles of the Integrated Concurrent Engineering (ICE) method as part of the Virtual Design and Construction (VDC) methodology. A number of case studies were presented where implementing ICE had resulted in significant reduction of work orders and RFIs (request for information) and budget and time efficiencies.Advocates of the VDC methodology regard BIM as just one single component of their more comprehensive solution which is formulated and practiced at a higher strategic level than BIM. This battle of terms reminds me of how researchers and practitioners in the field of 'adaptation' consider those affiliated with the domain of 'resilience' lacking strategic insight. While BIM is more tangible for designers and engineers, VDC sounds more intriguing and relevant for project managers. Both concepts could be developed further to also embrace the needs of the actors in the operation phase; whereas the term VDC needs to be rephrased to VDCO (virtual design, construction and operation) for this purpose.
P.s. I just discovered that an adept Florida-based team has already started using the updated term, VDCO! I got to know Birgitta Foster firstly through a former student of her, Francisco Forns‐Samso, whom I met at ECPPM 2012 in Reykjavik. Since I found Francisco's thesis an interesting piece of work, I reached Birgitta via a Skype interview in 2012. I also got the opportunity to meet and talk to her during the international BIM conference by BIM Alliance Sweden in 2014. She is a very passionate, charming, energetic and accommodating person with great ideas!
3rd September - Petra Blaisse, the textile designer and landscape architect, presented some of the works designed in their office ranging from interior projects to park designs in Qatar, the Netherlands, Taiwan, Italy, Germany, etc. 'Two eventful years' had been organized by the Swedish Association of Architects and held at the Royal Academy of Fine Arts. Elaborate use of forms and materials characterizes their work being surrounded by either an individual fully-designed structure or a large-scale urban district.
 |
 |
20th-21st August - Our departmental research and education seminar was held in a conference venue located to the west of Stockholm. Coordination of educational programs at our department, gender equality and pedagogic concerns were the central themes for the event. The corporational vision of the Department of Real Estate and Construction Management at KTH comprises research for a sustainable society, excellent engineering education, and collaboration with industry and society. Research at our department is linked to both policy and practice and covers a wide range of subject areas, namely, urban development, property/facility management, production and logistics.





























