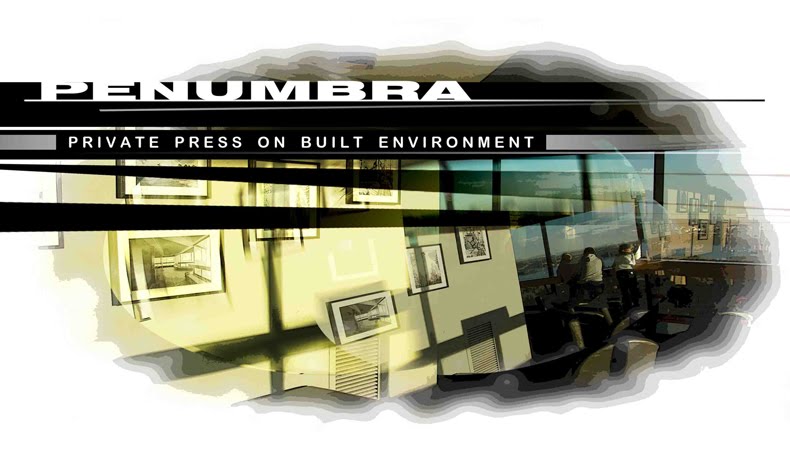 |
| The physical model of the planned developments located at KTH huset |
Proposals had been procured by the City Planning Office of Stockholm (Stadsbyggnadskontoret). When accomplished, the buildings will accommodate around 630 student apartments and administrative rooms with a total surface area (GFA) of 13250 sq.m. Representatives from SBK, the client (Akademiska Hus), and the consulting firms who had developed the suggestions namely Utopia Architects and 2BK Architects were present to provide information to visitors.
This is in fact part of a larger plan for creating a more lively and attractive atmosphere in the campus and, at the same time, meeting the ever-increasing demand for student accommodation in Stockholm. The construction phase of the currently-presented plans will not start before 2016; though some other buildings of high architectural merits within the same initiative, such as the new School of Architecture and the Teaching House (Undervisningshuset) are already under construction.
 |
| The proposal by Utopia Architects for student housing at KTH main Campus |
Utopia Architects' proposal for student accommodation alongside Drottning Kristinas street (just next to our building) consists of two building blocks in nine and five stories and slanted roofs. In contrast with the majority of red-brick façades typical to KTH main campus, these two buildings are suggested to be covered with corrugated cladding sheets in golden and silvery tones on both façades and rooftops. The same wavy pattern of the sheets is also extended to façades of the ground floor where concrete and wood are predominant materials. The apartments will comprise of two 25-sq.m. and 40-sq.m. types. The ground floor will accommodate public spaces and study rooms. The two new buildings together with ours (L-building) will almost fully encompass the currently semi-detached green area and create a warmer and cozier court-yard atmosphere in it.
Utopia has also suggested a setting made up of two student residence buildings with ten and six stories to be placed between Teknikringen and the Red Cross park. The façades are clad in a grayish ochre brick and the roofs are steeply pitched. The buildings will accommodate around 140 apartments ranging from 20 to 25 sq.m. as well as common rooms.
 |
| The proposal by Archus for student housing |
The forth part of the planned developments presented at the exhibition was an assembly of 270 apartments in two buildings of five and six storeys, called "The Rocks". The proposal is developed by Semrén & Månsson Architects and resembles a lump of rock. The façades are made up of concrete elements with delicate nuances of color. The slope of the roofs towards south-west facilitates installation of solar panels.
Student housing projects at KTH Campus are part of a broader project, "Student Housing Fair 2017" (Studentbostadsmässan 2017). The goal is to overcome the shortage of student housing and decrease the waiting time for new students to one semester. The objective is to produce at least 6000 new student housing units by 2017 in Stockholm County which will increase the existing stock by 50 percents. The project is considered as a contribution to Stockholm as a world class academic destination.
Source: Information leaflet distributed at the exhibition (Samrådsmötet 2014-01-30, KTH huset)
