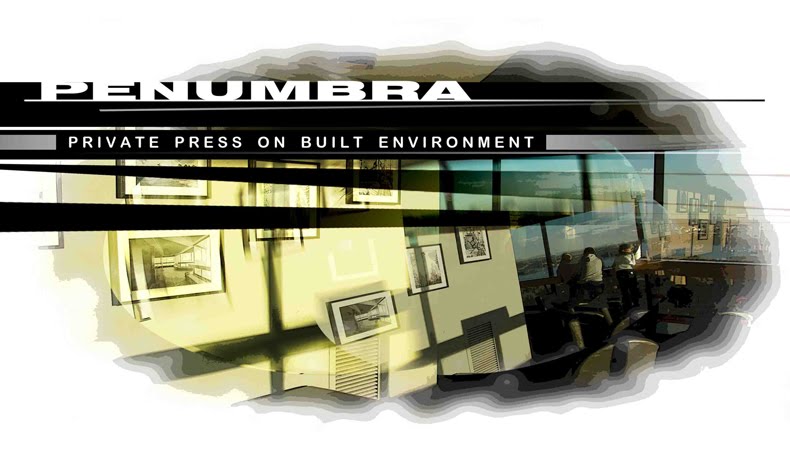Dr. Lucio Soibelman from University of Southern California was the first keynote speaker. He raised a broad range of issues from implementing BIM for a more lean construction industry to new classification, query and analysis methods for efficient use of sensor data. One of the presented classification methods was identifying signatures of materials through photos of buildings and spaces with the aim of batch-tagging of photos. In the same way, visual signatures of different activities could also be identified using data sourced from sensors. As an example, the peak times of electricity consumption in an office could be associated with certain behaviors of the employees. This is done by identification of the visual signature of those behaviors through real-time data graphs. The real problem, however, is how to apply such insights for promoting a more efficient use of reaources. Empirical evidences show that changing the behavioral patterns of the employees proves to be an even greater challenge the moment the counter-productive behaviors have been identified.
Another fascinating initiative presented by Dr. Soibelman was a method for identifying defects of urban water distribution systems through analysis of videos captured by small robots running through pipes. Such an approach could result in considerable cost savings through replacing costly reactive maintenance tasks by less expensive predictive maintenance measures informed and triggered by updated visual information. The process of analysis of the captured videos is, however, not entirely automated yet. Spatial analysis of the collected data from the piping network will also facilitate identification of break clusters which could be used for analyses at macro level.
Another fascinating initiative presented by Dr. Soibelman was a method for identifying defects of urban water distribution systems through analysis of videos captured by small robots running through pipes. Such an approach could result in considerable cost savings through replacing costly reactive maintenance tasks by less expensive predictive maintenance measures informed and triggered by updated visual information. The process of analysis of the captured videos is, however, not entirely automated yet. Spatial analysis of the collected data from the piping network will also facilitate identification of break clusters which could be used for analyses at macro level.
 |
| The keynote speaker of the second day, Dr. Rafael Sacks |
The opening lecture of the third day by Dr. Ioannis Brilakis from Cambridge University elaborated on the challenges around creating as-is BIMs. Mid-range mobile videogrammetry and videotaping were two suggested methods for this purpose. The models produced by videotaping could be directly sent to CNC machines for the purpose of maintenance of existing structures such as roofs and road surfaces. The input data could be sourced from readily available devices such as the parking cameras of cars. Processing of the scanned models of more complicated structures is, however, more demanding. The point-cloud model of a middle-sized building captured in one single day, for example, may require up to ten working days of alteration and semantic enrichment.
The suggested fix for this problem presented by Dr. Brilakis was a top-down recursive enrichment methodology where major elements of the structure are distinguished first and further details are then identified incrementally. Such an approach would be most appropriate for simpler structures with fewer and well-distinguished components such a s bridges. Applying this method to more complicated structures such as buildings and factories requires more elaborated techniques. Next-level challenges would be how to capture non-visible information i.e. the internal structure of building elements. A relevant concern raised by the third keynote speaker was how sensor data should be integrated with the building models procured in conventional formats. The unanswered questions that were brought up by the speaker were whether new data model extensions should be added to the IFC schema for capturing sensor data; whether sensor values should be registered as properties of the building component in the model; and whether a new concept of "live BIM" needs to be defined.
Semantic web or a web of building information was a recurring topic through presentations. The motivation behind the semantic web initiatives is, in a nutshell, to provide a more flexible alternative for capturing building information from different actors across construction industry. The ifcOWL ontology, the RDF data model and Product Data Templates (PDTs) were the most referred features within the semantic web concept.
 |
| Indulging in traditional Cypriot meze following a visit to Limassol Castle, the first four persons in front of the photo in a CCW direction: Elektra Petrova from Aalborg University, me, Eleni Papadonikolaki from TU Delft and Dr. Eilif Hjeseth from Oslo and Akershus University College of Applied Science (Source of the photo) |
Hurdles of information management in the FM sector, methods and metrics for measuring the benefits of BIM and monitoring indoor climate were some other prevalent topics. Standardization of building information communication formats and processes was also a shared concern among participants as it is deemed an essential requirement for a holistic approach to built environment information management.

