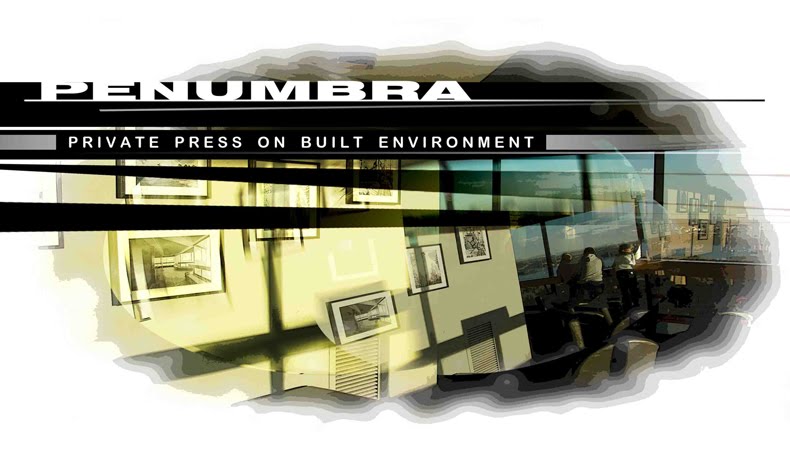It was about two years ago when I joined SIRAP's (Stockholm International Researchers' Association) board since I had found the group an amazing multinational team with members from different universities, scientific backgrounds and nationalities. I was keeping an eye over their activities these years and even planned to rejoin them several times but could not make it until quite recently.
My first collaboration with the group at Pakistan Cultural Evening last night was incredibly joyful and rewarding. Guys from Pakistan Student Association joined us at Studentpalatset with impressive presentations on Pakistan, its people, art and nature followed by superb Pakistani dishes. I met a dozen of friends from school and got a glimpse of Pakistan's culture, past and present; things that you never notice if you just follow the news.
I am sure about and also look forward to having immense opportunities of fun and delight in the future by contributing to SIRAP's ensuing educative and recreational activities. You are all also welcome!
I am sure about and also look forward to having immense opportunities of fun and delight in the future by contributing to SIRAP's ensuing educative and recreational activities. You are all also welcome!




