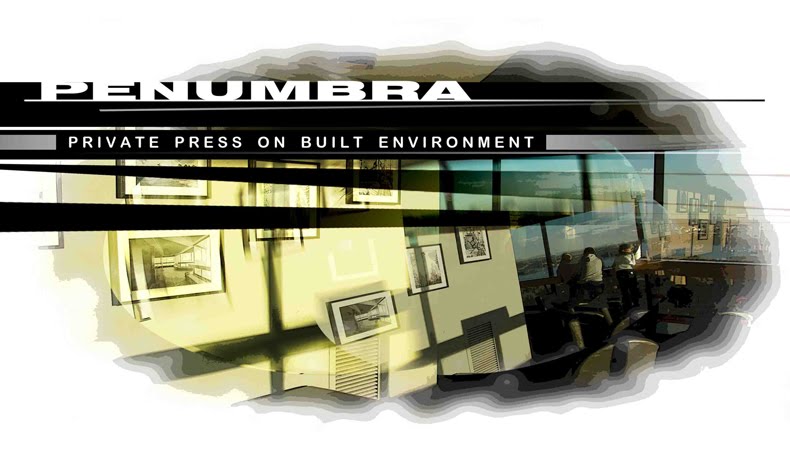Last Thursday, 13th September 2012, 17:00, a discussion meeting on architectural competitions was held at the Technical Committee House (Tekniska Nämndhuset) jointly by the City Planning Office of Stockholm (Stadsbyggnadkontoret) and the Swedish Association of Architects (Stockholms Arkitektförening). The panel was composed of Karolina Keyzer (City architect), Catherina Fored (SA), Boel Hellman (SA), Yves Chantereau (Sveriges Teknik och Design), Torun Hammar (Statens Fastighetsverk) and Magnus Rönn from KTH as expert. Erik Jarlöv from SA and Niklas Svensson from the City were the moderators.
This was in fact a discussion on part of the Chapter 4 of the architectural guidelines for the city of Stockholm which has been composed by the City Planning Office and is now being put into consultation chapter by chapter to be incrementally modified and completed. Here comes a summary of discussions:
Current binding and recommended principles and guidelines for formations of physical body of the city are mainly articulated in the two available official documents: Stockholm's Vision 2030 and Stockholm's comprehensive plan. The former determines what should be built in Stockholm, while the latter clarifies where exactly those constructions should take place. Architecture Stockholm 1.0 will in turn specify how this should be realized.
It has happened many times before that the winning design has eventually put aside and replaced by some other design in the construction phase. It is thus of great importance for the jury to be able to also evaluate technical and economical feasibility of designs parallel to their functional and aesthetic and merits. One of the approaches that can guarantee implementation of the elected design is devising a firm juridical framework in advance. One of the EU regulations for architectural competitions is that not only the generalities of submitted designs but also the program of the design should be approved by the jury.
City Planning Office's initiative for this purpose is a new framework for architectural competitions that aims to merge the two stages of competition process and planning process to make the overall design period shorter and minimize the risk of expiration of the solutions provided by the winning design. In this approach, a combined team of jury and advisory board will help integrate the initiation phase, information phase, vetting, approval, passage and implementation.
A report on architectural competitions of different types (open and invited) in different countries demonstrated that the annual number of such competitions in Sweden i dramatically lower (even per inhabitant) compared with other developed countries. In 2011, only eight architectural competitions were held in Sweden, while this number in the same period was 40 in Norway, 60-70 in Denmark, 60-70 in Finland, 200 in Switzerland and so on and so forth.
In many countries, participation of young architects and architectural firms are encouraged in variety of ways (wild cards) and in general, competitions are considered as cultivators of cherished and congenial architecture. Architectural competitions promote innovation and pluralism. Clients and politicians can be very determining in abundance and quality of architectural competitions. In Denmark, speed-dating among participating architects and construction firms is an established routine and in Finland, there is a high emphasis on transparency and web-based communication of designs.
It was discussed whether competitions impose extra costs to the building and thus make it more expensive. Opponents to this believed that a competition with an appropriate program outline and implementation will not affect the overall expenditures of the building adversely. Examples are when limited budget of the project has compelled active engagement of participants also in economical administration issues and the urge by the program for reflecting on this aspect in submitted proposals.
In the final moments of the meeting, some participants spoke out against the "wild card" concept reasoning that extensive and technical projects require experienced design teams with established connections and qualified partners. This was however strongly rejected by the majority of panel addressing some successful falsifying examples.









