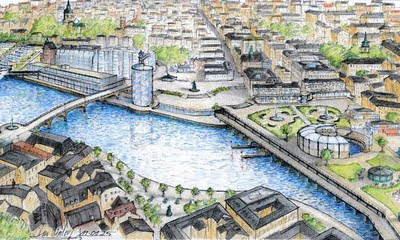Just came across two contradictory pieces of news on changes in housing prices in todays newspapers.
Dagens Nyheter addresses a recent fall in prices, while
E24 reports in increase during the last quarter of the year in its headline. Eventhough time spans are different, such widely adverse standpoints towards an issue sound amazing! Here comes a summmary of the two:
Dagens Nyheter: House price had a 4 percent decrease in December:
- The fall in prices of residences in December has been 7, 3 and 4 percent respectively in Malmö, central Stockholm and Göteborg.
- Prices have decreased in a more rapid pace in those towns having recovered faster from financial crisis.
- There is no risk of housing bubble in Sweden.
- During the last decade, price of housing in Sweden has risen up to 153%; that of vilas 72%
- The highest increase in housing price in Sweden in recent decade: 218% in Göteborg
- The highest increase in villa price in Sweden in recent decade: 131% in Malmö
E24: Compared to last year, house prices have increased:
- The highest increae was 4% in Gotland
- During the last quarter of the year, prices in Stockholm and Göteborg have been unchanged.
- In the same period, prices in Malmö have increased 2 percents.
































